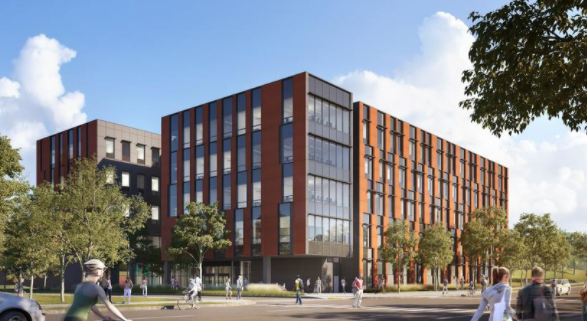Massive UC project grows
One of the largest construction projects on the University of Cincinnati’s Uptown campus has grown in scope.
Clifton Court Hall, originally planned as an $86.5 million classroom building, is going to be an even larger investment. Last fall, UC’s board of trustees approved an additional $6.5 million for Clifton Court Hall, for a total design and construction cost of $93 million.
KZF Design is leading a team of architects, engineers, landscape architects and university stakeholders as architect of record and overall project coordinator for Clifton Court Hall, which will be built where two modular structures stood at Clifton Avenue and Clifton Court Drive. Building design has been completed and the design team is currently in construction documents phase. Construction has started and the building will open before fall semester 2023 begins.
“Clifton Court Hall will provide some truly state of the art learning, collaboration, and research spaces,” Mary Kate Genis, architect and assistant project coordinator for KZF Design, said in a news release. “The research spaces are unlike anything available elsewhere at the university. The interior space is designed to be open, accessible, and impactful, especially the grand staircase within the impressive five-story atrium.”
The exterior facade of Clifton Cort Hall will be a modern application of terra cotta designed to blend into the surrounding brick buildings. The surrounding landscape and pathways will connect the Main Street of campus to Clifton Avenue and the development of university of facilities, which have expanded to the west side of Clifton Avenue.
Clifton Court Hall will have classrooms designed to support “active learning,” faculty and staff offices, research spaces and collaborative space to enhance interdisciplinary engagement within the university’s College of Arts & Sciences. The 180,000-square-foot building will house a variety of departments including psychology, communications, journalism and languages, among others.
Additional features of Clifton Court Hall include an exterior terrace, a 150-seat lecture hall, a large multipurpose space, access into the building on three grade levels from outside, a student lounge and a pedestrian bridge linking Clifton Court to McMicken Hall. The building has been designed to incorporate several sustainability strategies, aiming for LEED Silver certification with the U.S. Green Building Council.
As part of the project, Clifton Court Drive is being enhanced in a currently active project for which KZF Design is providing civil engineering.
KZF Design is coordinating a design team that consists of design architect firm LMN Architects of Seattle, BuroHappold Engineering, PEDCO E&A and MKSK as lead landscape architect. UC short listed and selected Messer Construction Co. to be the construction manager at risk for Clifton Court Hall. The builder is partnering with D.A.G Construction Co. Inc. on the project.
KZF Design has worked with UC on the Lindner College of Business, Campus Recreation Center, the Engineering Research Building and Turner & Schneider Residence Halls. At a total of $93 million, Clifton Court Hall is a larger investment than the renovation of Fifth Third Arena, the expansion and renovation of Nippert Stadium, and the planned total renovation of Calhoun Hall. However, the new Lindner College of Business was a larger investment, at a total cost of $120 million.

